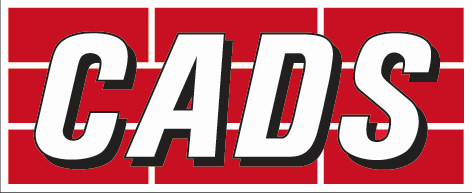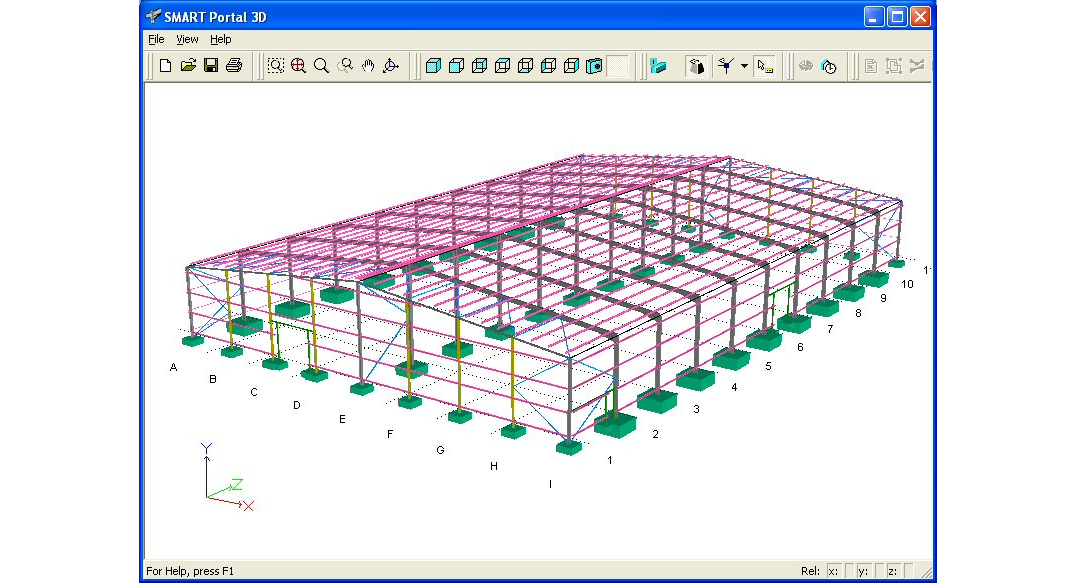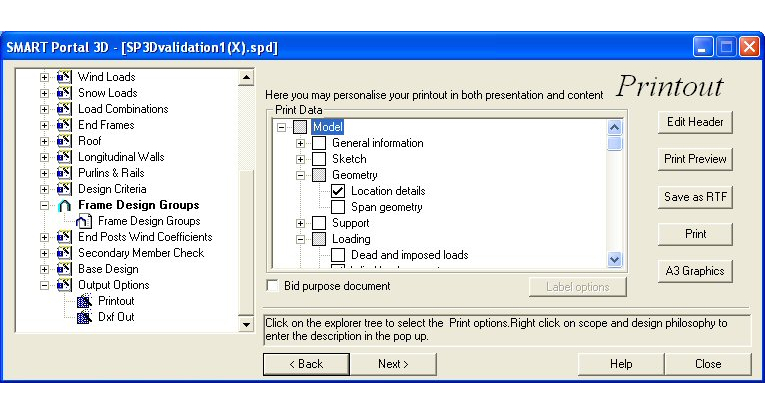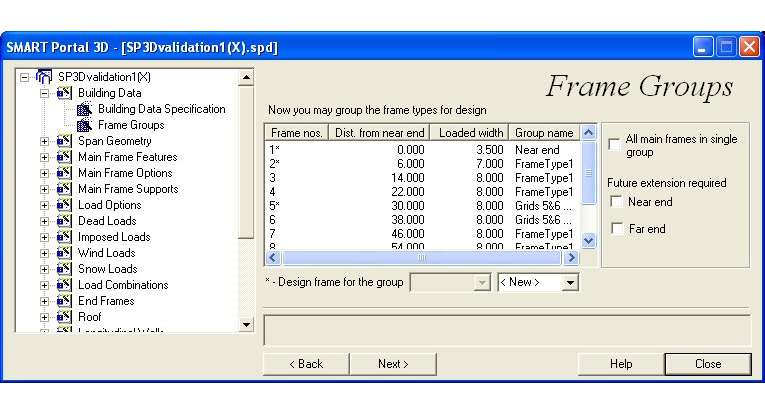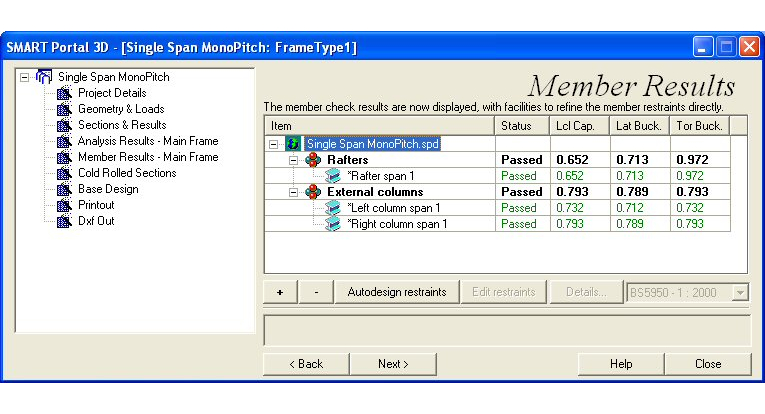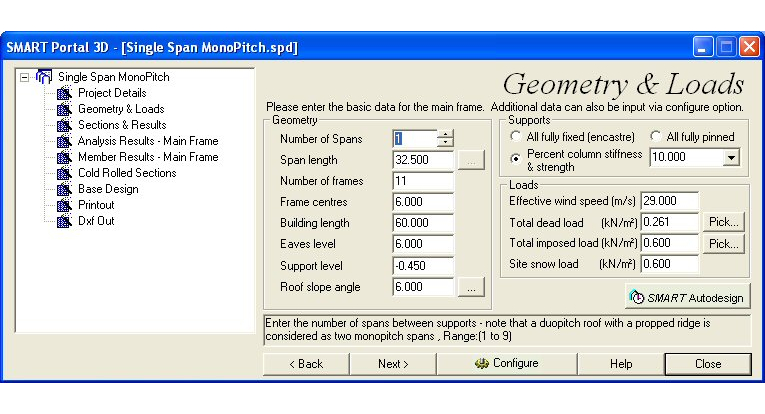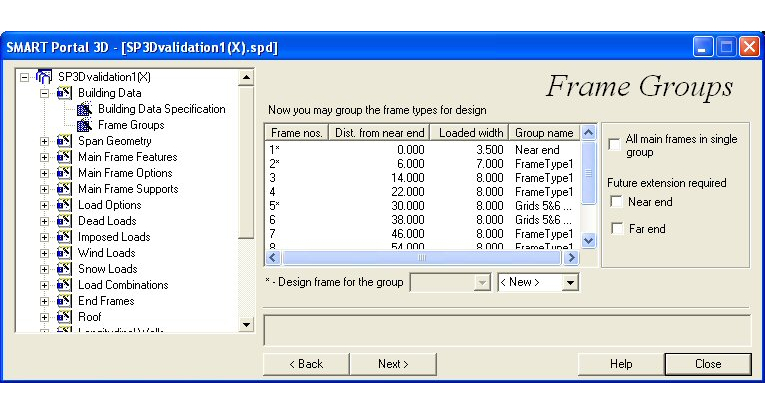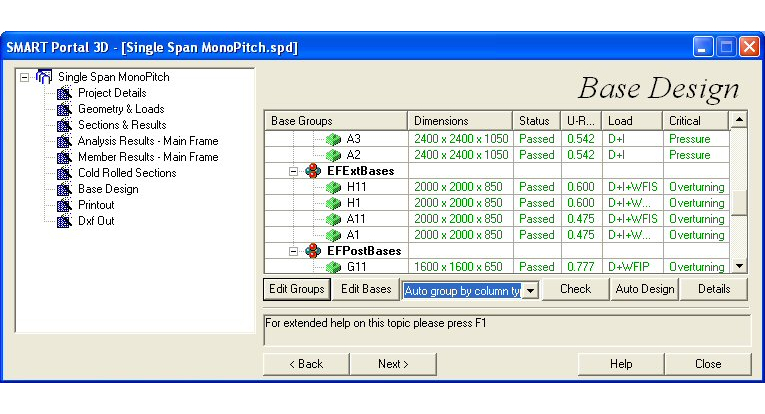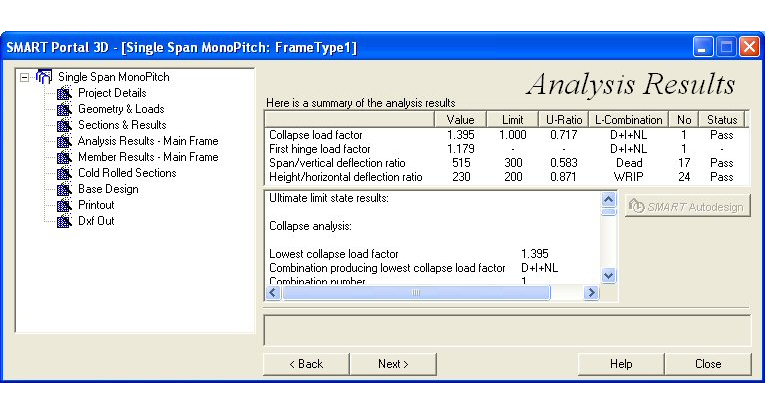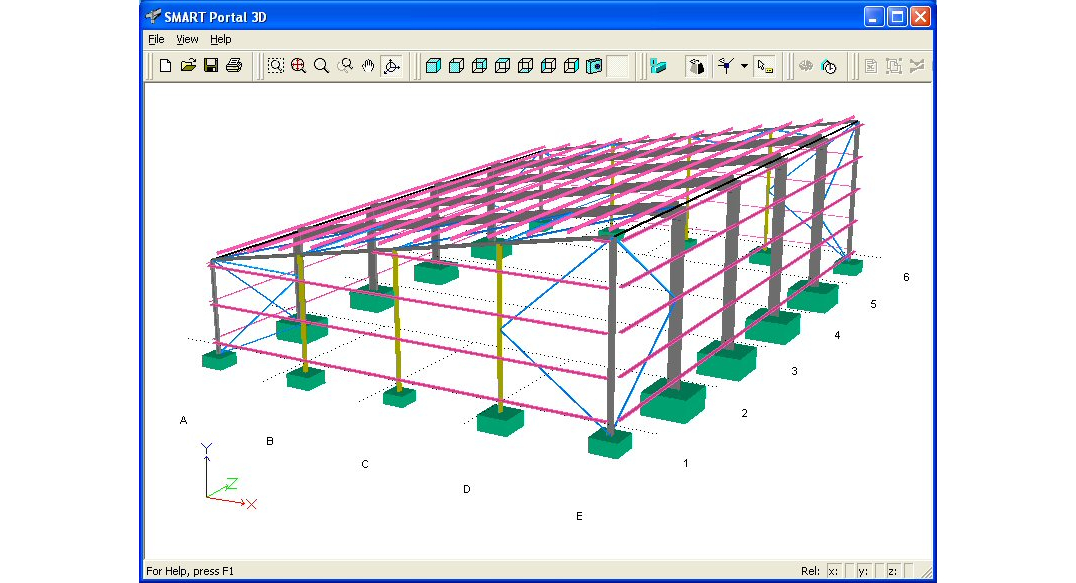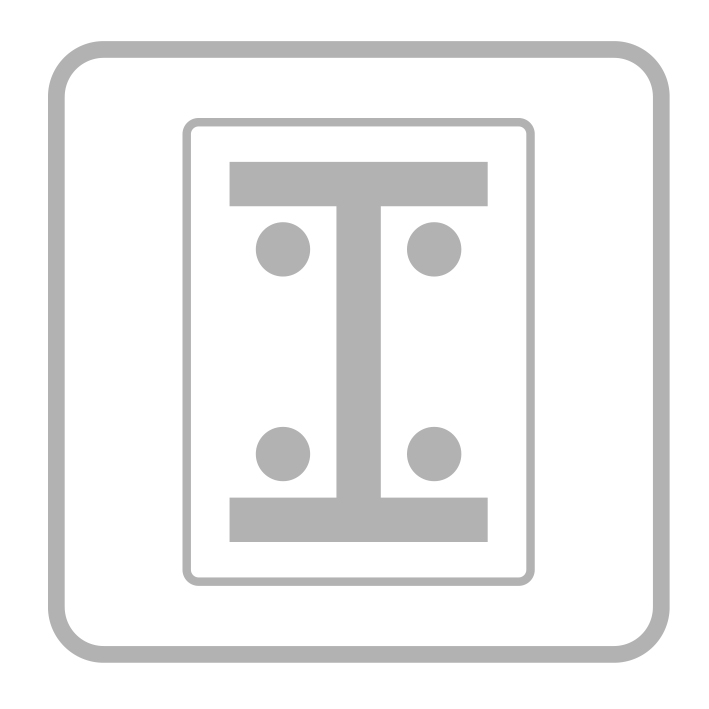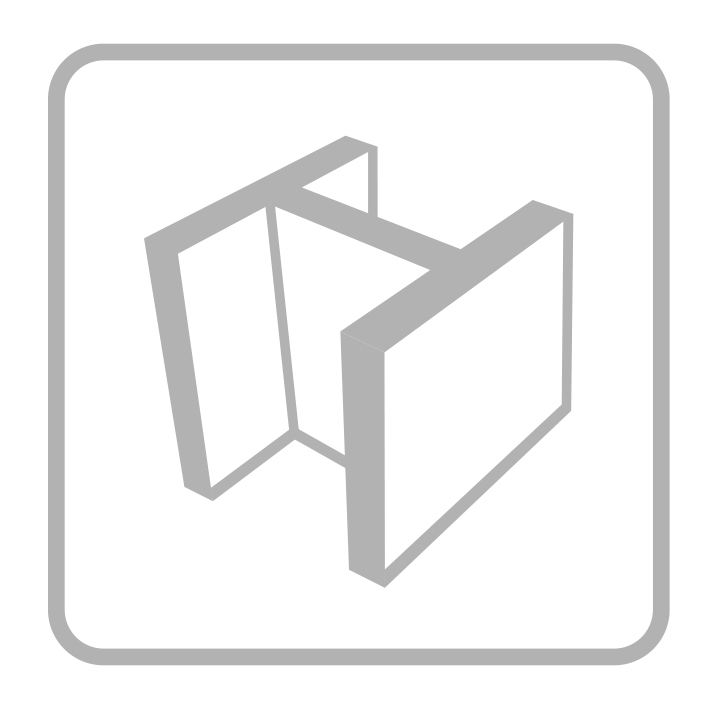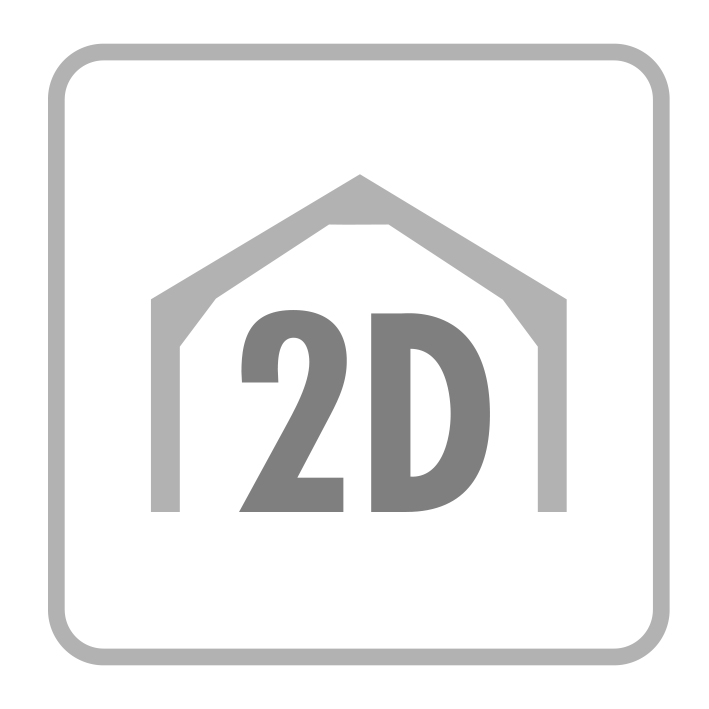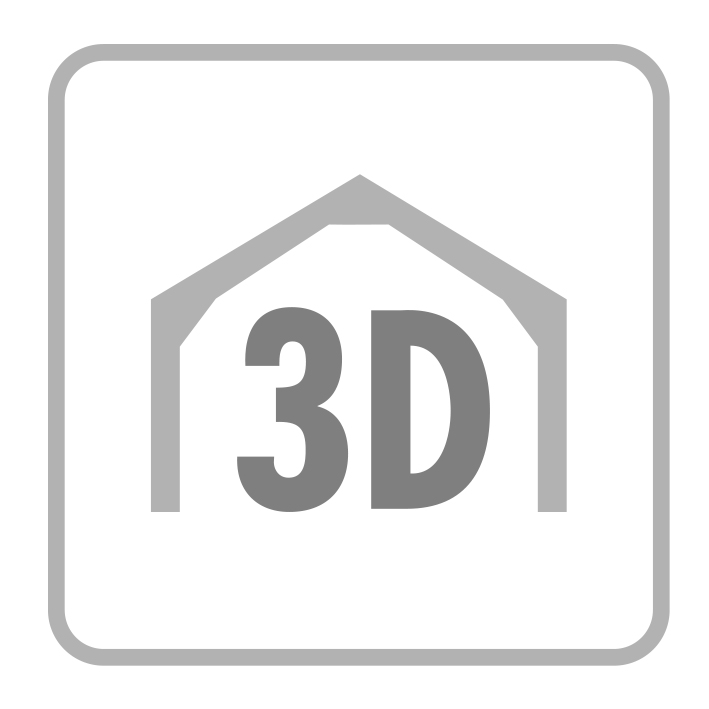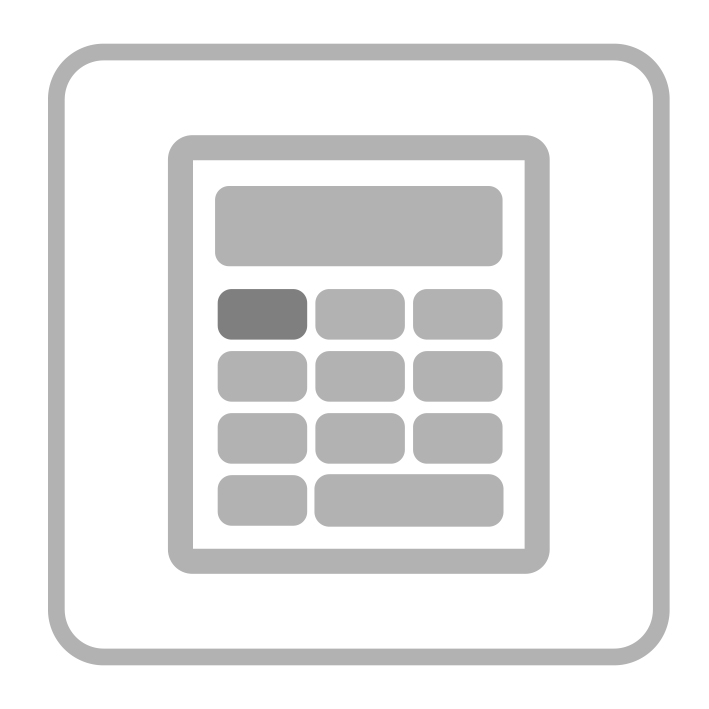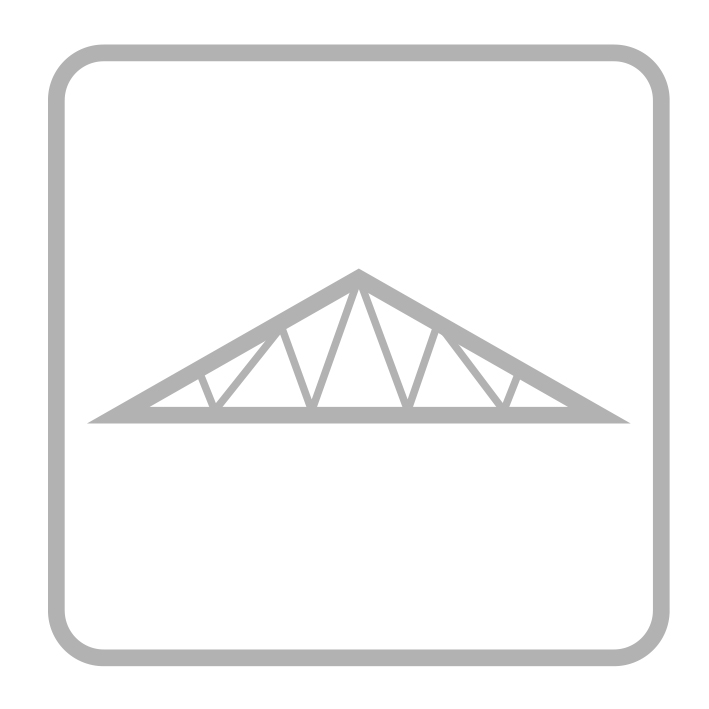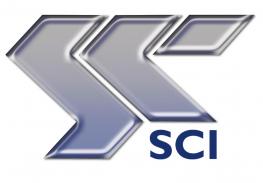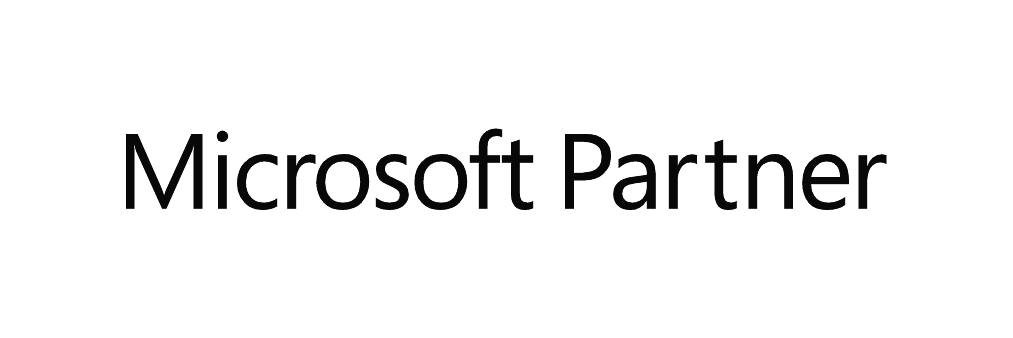Introduction
CADS SMART Portal 3D is a complete building modeller for single & multi-bay portal frame buildings. Complete 3D solutions can literarally be designed in seconds by simply entering the span, roof slope and number of bays!
The software includes facilities for the design of cold rolled purlins, sheeting rails, eaves beams, end frames, gable posts, bracing and door framing as well as the main frames.
SMART Portal 3D Quick Mode provides a rapid automatic design for initial schemes.
Advanced mode provides for parapets, canopies, door framing and more detailed design. Users may rely on the Autodesign feature or select their own steel sections for analysis and code checks.
When integrated within CADS products such as VelVenti windload calculation tool, the design process is completely automated and more streamlined saving time and reducing errors! Click here to see the VelVenti link in action.
Summary
- Complete building frame structural design
- Multi-span capability as standard
- Quick design estimator for schemes & prices
- Wind loading to BS 6399
- Comprehensive dead & imposed load libraries
- Automated snow loading wizard
- Automatic load combinations
- Detailed BS 5950:2000 frame/member design
- Integrated connection & foundation design
- Cold rolled purlins, rails, eaves beams design/selection
- Light end frames of simple construction including gable posts and bracing
- Roof and side bracing
- Framing for doors
- Variable frame spacing and features (e.g. canopy frame)
- Printed & electronic calculation results
- Automatic drawings in AutoCAD & LT
- Linked products to SMART Portal 3D are: CADS A3D MAX, CADS RC Pad Base Designer, CADS Steelwork Moment Connection Designer
Full description
Geometry options:
- Single and multi-bay frames
- Parapet posts
- Eaves cantilevers
- Canopy cantilevers
- Ground slab ties
- Eaves ties
International Library of Steel Sections: UK, US, European, Japan, India etc.
SMART Portal will optionally calculate the base moments and forces for the fire collapse condition in accordance with SCIP313. These are then incorporated as load combinations in the integrated base design module and the link to CADS Steelwork Moment Connection Designer for the baseplate connections.
- Ultimate strength
- Fire boundary conditions
- Serviceability
- Connection design forces
- Frame stability – using SCI-P292 second order elastic-plastic approach
- Member stability – including support for BS 5950-1 Annex G
SMART Portal carries out full member checks to BS 5950 for all load combinations, taking into account the presence or absence of plastic hinges, purlin and rail restraints. Stays may be added on a global basis to the whole frame or applied to individual members, as appropriate.
SMART Portal also provides an integrated solution for design and detailing of mass concrete or RC pad bases.
